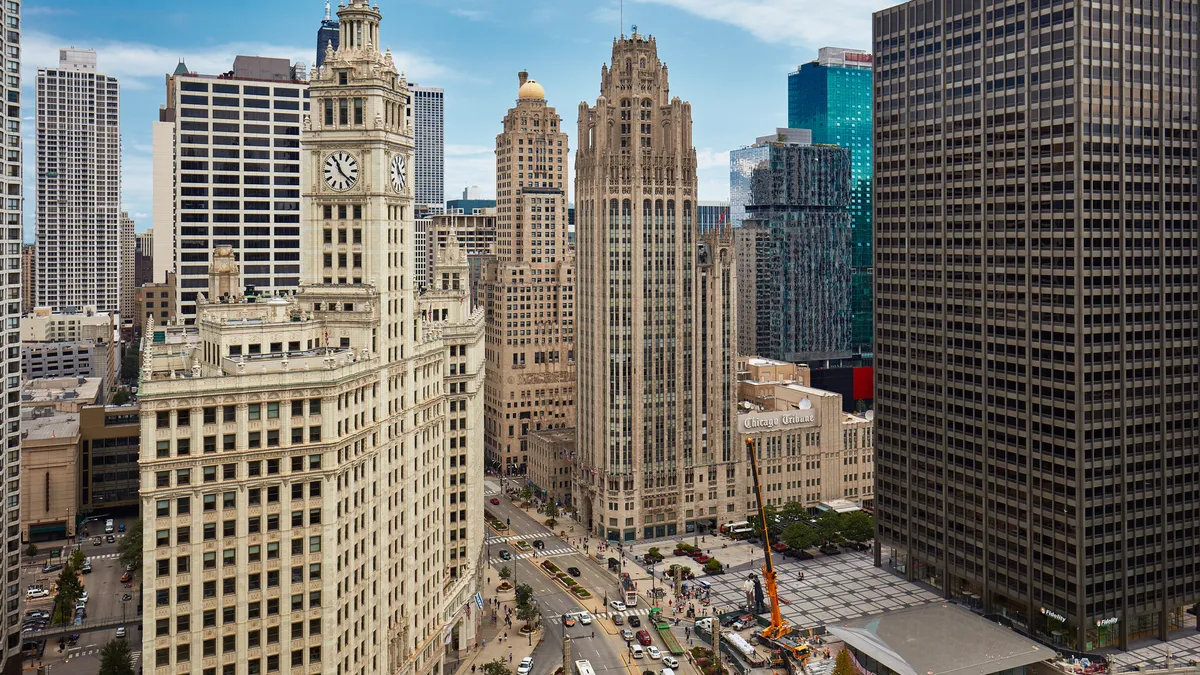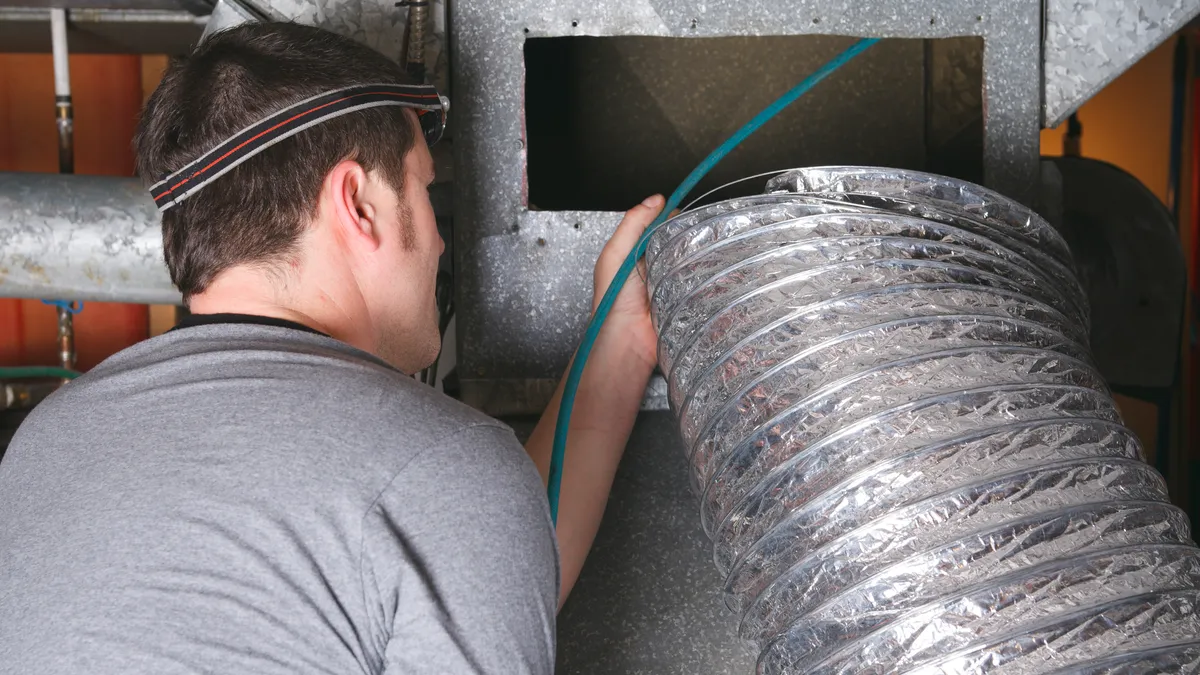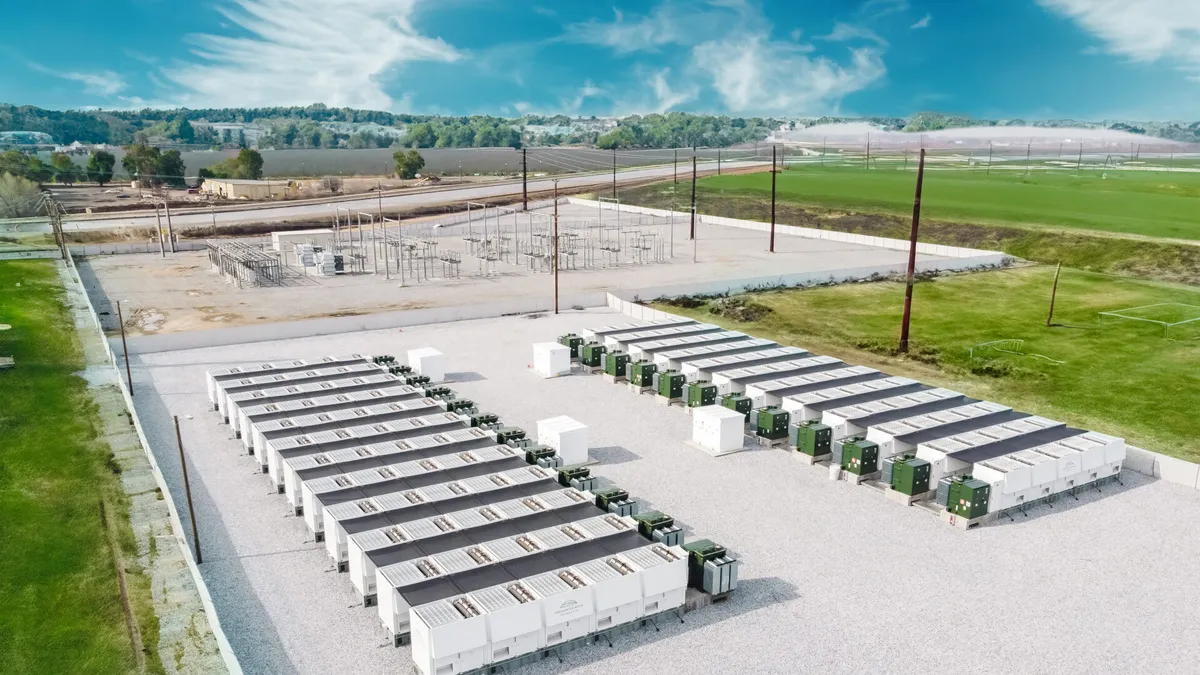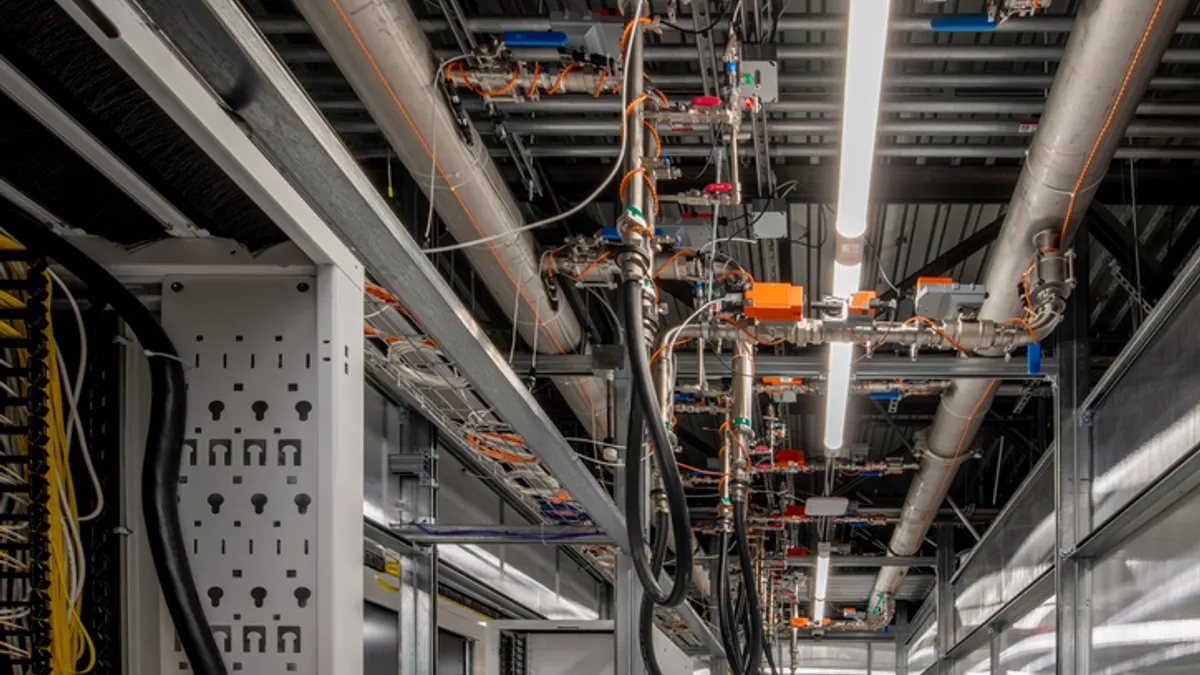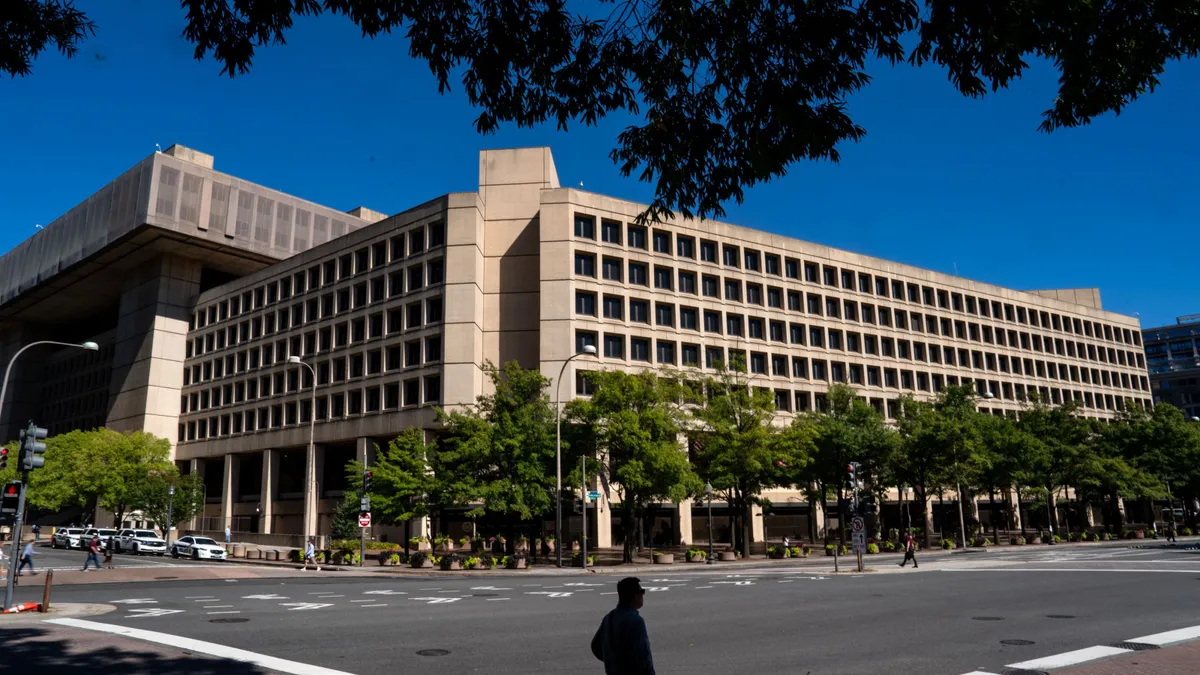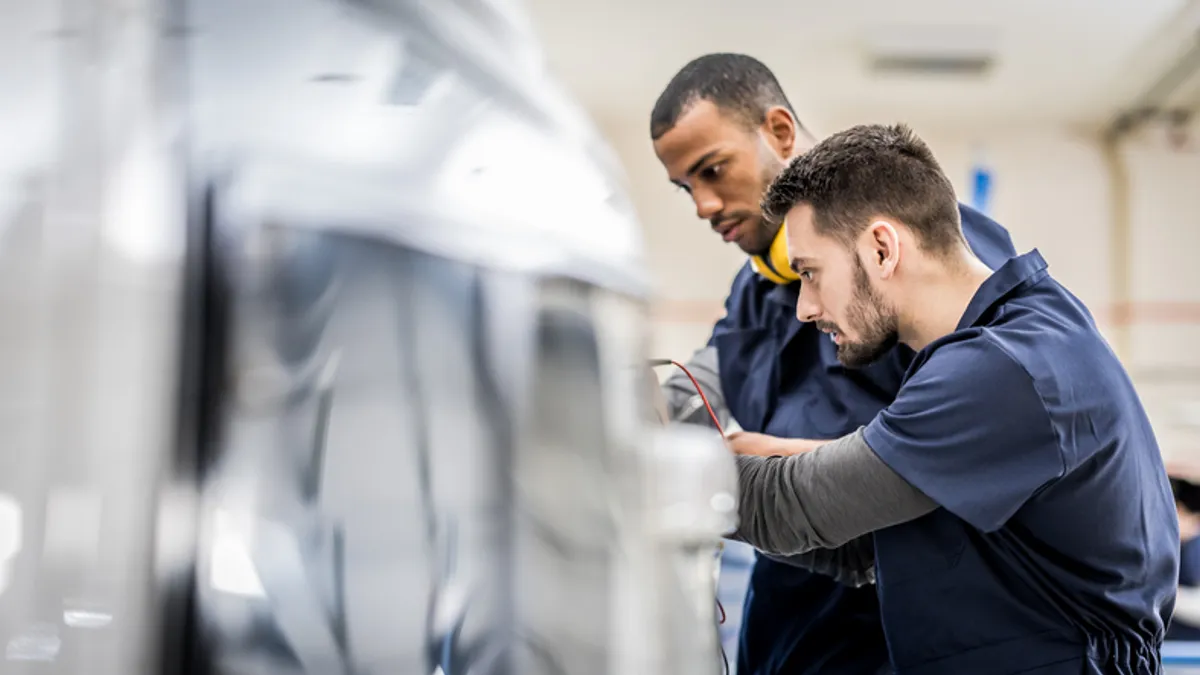Empty offices and other commercial buildings across the U.S. are increasingly being converted into much-needed housing. Such adaptive reuse projects are expected to create around 122,000 apartments in the coming years, according to a July RentCafe analysis. Office conversions are expected to result in 37% of those units, followed by 23% from hotel conversions and 14% from factory conversions.
While the idea of converting vacant commercial spaces into residential use is logical in the midst of a national housing crisis, such adaptive reuse projects are far from simple, said Toccarra Nicole Thomas, director of land use and development at Smart Growth America. “There is definitely pushback when converting because the spaces don’t automatically map over to living spaces,” said Thomas, who is also the executive director of Smart Growth America’s Form-Based Codes Institute. “My response is that anything can be done with money. Do we value office space more than living space for communities?”
Conversions are complicated by several factors, including zoning, plumbing and lighting layout, and even the location of staircases. What might often be overlooked, however, is curbside management and parking. Cities need to consider how vehicle storage, bike and bus lanes, and drop-off zones in front of buildings need to change with building conversions, Transportation for America Policy Director Benito O. Pérez said. Transportation for America is a program of Smart Growth America.
Curbside space is in high demand. Commercial or residential building inhabitants want to ensure they can get picked up or dropped off near their building entrance or have short-term parking available for delivery drivers. Retail businesses and restaurants also need delivery driver access as well as parking and drop-off/pick-up space for customers. Public transit stops and parking for cars, bikes and micromobility vehicles also compete for curbside space, as do streeteries — a pandemic adaptation that has persisted in many communities. With conversions rising, city managers have their work cut out for them to determine the right configurations and numbers of spaces.
Getting creative
Chicago is no stranger to the push for office-to-residential conversions. It even has made available six grants to property owners and developers to incentivize it, according to Peter Lemmon, senior transportation engineer at Kimley-Horn, a planning and design consulting firm working on three of those projects. So far, the city has advanced five proposals in the downtown Loop neighborhood to convert offices to mixed-use buildings.
Lemmon said curbside management and parking are part of the equation with these projects. “Each site is unique, and you have to tailor the solutions to every case,” he explained.
Added parking meters or activated alleyways can help meet the changing curbside needs of adaptive reuse projects, he said. Loading docks, useful for office buildings, are not a good fit for residents awaiting deliveries from Amazon, for example, Lemmon said. “You have to consider who the stakeholders are in each situation,” he said. “You’ve got local [transportation departments], maybe the city planning department, building ownership and those who use the buildings themselves. Curbside frontage is a limited resource in an urban area. How do you best use it on a given day or time of day?”
Lemmon advises stakeholders to turn to technology for help. The International Parking & Mobility Institute, an association of parking and mobility professionals, is offering tech help to Chicago’s adaptive reuse push by collecting useful data. “We’re tracking what’s happening with downtown office and residential space and how that’s affecting parking,” said Rachel Yoka, IPMI’s chief strategy officer. “Post-pandemic, the market is uncertain. The model of city parking that was based on the Monday-through-Friday commuter is quickly disintegrating.”
However, Pérez cautions cities against depending too much on technology. “Many cities are excited about new, shiny technology to help solve their curbside issues,” he said. “You must go back to the basics first, not upend them. Don’t move too fast without first understanding the fundamentals of why you are making changes.”
Nailing the basics, said Pérez, means understanding what its curbside assets are and how they are being used. “Then they can explore innovations and tech to advance their curbside management to be more dynamic and meet evolving demands more nimbly,” he said. Technology might include advanced parking meters to pull transaction data to understand how meter spaces are used, for instance.
Cities will ideally trend toward mixed-use development, Yoka said, so that people can live, work, eat and seek entertainment all in the same place. This model also often generates the most revenue, including from parking, Yoka said. “One of the best tools is a shared-use parking study,” she said. “The results can help you innovate and figure out how to provide spaces for the various needs.”
In New York City’s Meatpacking District, for instance, the conversion of former warehouse and office spaces into residences, retail and the popular High Line greenway forced a reimagining of curbs and parking space, even before the pandemic, Thomas said. “You have to prioritize people movement and activities,” she said. “That means considering modes and access to buildings, like bike lanes and bus lanes, congestion, and being open to experimentation.”
Not every experiment will work, Thomas said, but she urges city managers to be willing to fail. “You may trip up, but you will learn something, and that’s beneficial.”


