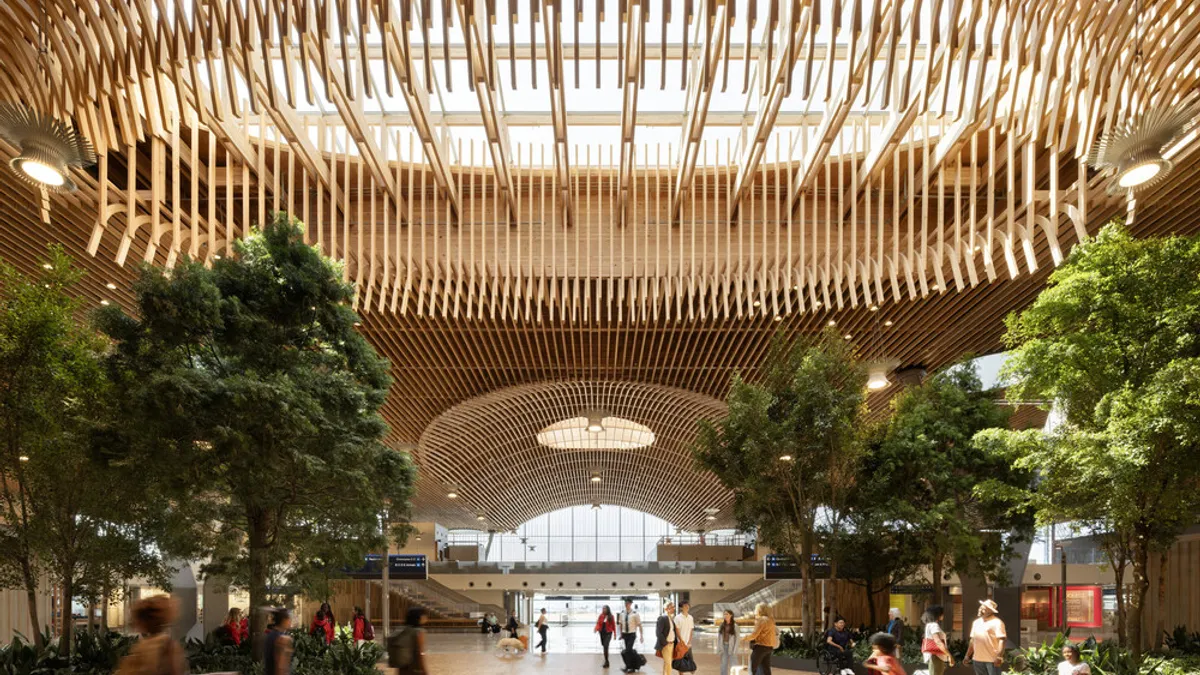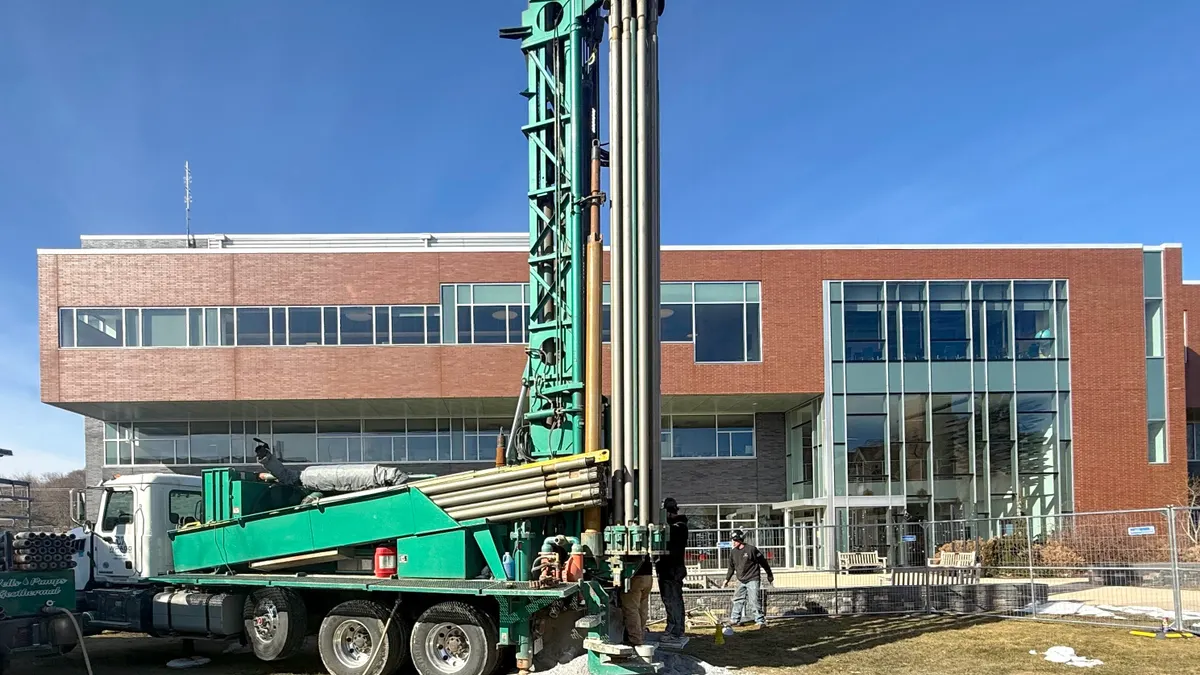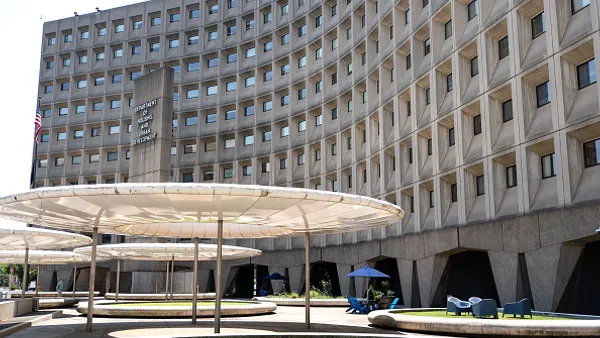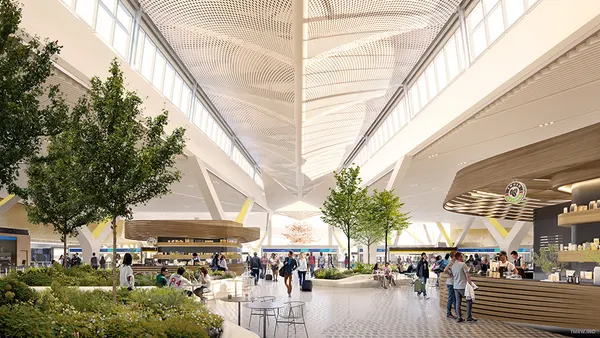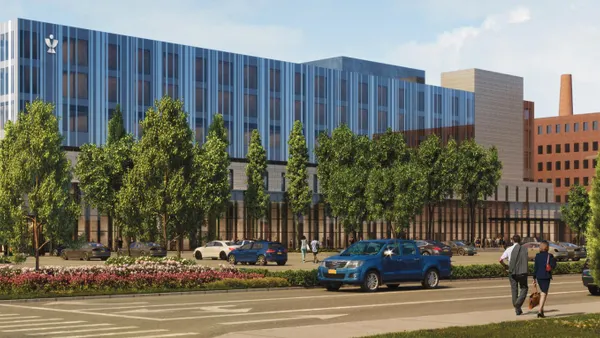Dive Brief:
- The Portland International Airport in Oregon debuted its expanded main terminal Wednesday, marking the completion of the first phase of a $2.15 billion project that aims to double the airport's capacity.
- The one million-square-foot expansion project, designed for the Port of Portland by ZGF, showcases a variety of green spaces, natural light and a nine-acre mass timber roof, ZGF said in a news release Thursday. Technical upgrades include wider TSA checkpoints with new equipment and airline ticket counters arranged in four “islands” to accommodate growing numbers of travelers, PDX said in a separate news release Wednesday.
- Instead of building an entirely new terminal, the Port of Portland and ZGF decided to renovate and expand in place, keeping the airport fully operational throughout the five-year phased construction process, made possible in part by a prefabricated wood roof that spans the expanded lobby, check-in and security areas, ZGF said.
Dive Insight:
The expansion doubles the airport’s capacity with a goal of welcoming 35 million passengers a year by 2045, ZGF said. The company noted that the expanded terminal is “the largest mass timber project of its kind,” and showcases “what is possible for the future of mass timber design and sustainable wood sourcing.”
All of the 3.5 million board feet of wood for the roof, along with wood concessions, flooring and feature walls, is sourced from within a 300-mile radius of the Portland Airport and includes wood from small family-owned forests, nonprofits and tribal nations, ZGF said.
The terminal also features 56-foot glass walls, six Pacific Northwest-inspired landscapes with video vignettes from a local artist, and two video walls that span TSA checkpoints and sync with real-time data to “create a 24-hour show that’s different every day,” PDX said.
Sustainability has been a cornerstone of the project, with 49 skylights reducing the need for electrical lighting as authorities work to cut the airport’s energy use per square foot in half, PDX said. That amounts to a 50% reduction in energy use per square foot, thanks to a highly efficient, all-electric ground source heat pump, according to ZGF. Additionally, resilient design strategies enable the terminal to withstand an earthquake with a magnitude as high as 9.0 in the Cascadia Subduction Zone, ZGF said.
The new main terminal is a testament to the Port of Portland’s vision and openness to embracing new ideas and leading with optimism, ZGF Managing Partner Sharron van der Meulen said in a statement. “The design evokes the best of our region yet offers other airports a new model for how to expand and renovate in place to meet the travel demands of the future generations.”
A second phase of the two-stage project will begin this month and is scheduled to be completed in early 2026. This phase will add more retail and dining amenities as well as new exit lanes on the terminal’s north and south sides, PDX said.
Once completed, the new PDX terminal will feature more than 5,000 living plants suspended from the ceiling and beneath trees, simulating the look and feel of a Pacific Northwest forest, PDX said. High-traffic areas also boast terrazzo and hardwood floors made from 100,000 tiles, easing the process of navigating spaces with roller bags and wheelchairs, PDX said.
ZGF began its association with PDX in 1965 when it was first commissioned by the Port of Portland to develop a master plan for doubling the size of its original 1958 terminal, the firm said in a separate note. ZGF said this decades-long partnership has played a key role in the journey toward becoming “America’s Best Airport.”


